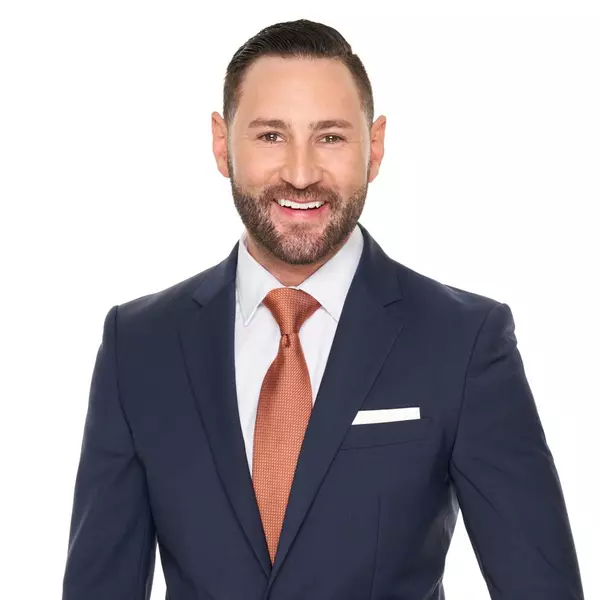$890,000
$880,000
1.1%For more information regarding the value of a property, please contact us for a free consultation.
5 Beds
3 Baths
2,631 SqFt
SOLD DATE : 06/10/2022
Key Details
Sold Price $890,000
Property Type Single Family Home
Sub Type Detached
Listing Status Sold
Purchase Type For Sale
Square Footage 2,631 sqft
Price per Sqft $338
MLS Listing ID TR22078807
Sold Date 06/10/22
Style Detached
Bedrooms 5
Full Baths 3
HOA Y/N No
Year Built 2003
Lot Size 6,970 Sqft
Acres 0.16
Property Sub-Type Detached
Property Description
A completely remodeled and beautiful single-family home with five bedrooms and three full baths is located in one of the best communities in Eastvale. Inside, you can find wooden floors downstairs and upstairs throughout this lovely home. The kitchen with marble island countertops and the family room is bright and inviting, perfect for entertaining guests. Downstairs includes one full bedroom and bath. Outside, the patio cover offers a partial shade cover to the east-facing side of the house. Upstairs has a huge master suite with a remodeled bathroom and shower room. The master bath is bright and spacious, with large walk-in closets. The bedroom area has a large sitting area with recessed lighting. The three other bedrooms complete the upstairs layout. This home is within walking distance of an elementary school, and a great park is around the corner. Baskin Robbins, Albertsons, Carl's Junior, and other shopping are within a short walking distance along with banks, CVS, and restaurants; easy to access HWY 15, 60, and 91.
A completely remodeled and beautiful single-family home with five bedrooms and three full baths is located in one of the best communities in Eastvale. Inside, you can find wooden floors downstairs and upstairs throughout this lovely home. The kitchen with marble island countertops and the family room is bright and inviting, perfect for entertaining guests. Downstairs includes one full bedroom and bath. Outside, the patio cover offers a partial shade cover to the east-facing side of the house. Upstairs has a huge master suite with a remodeled bathroom and shower room. The master bath is bright and spacious, with large walk-in closets. The bedroom area has a large sitting area with recessed lighting. The three other bedrooms complete the upstairs layout. This home is within walking distance of an elementary school, and a great park is around the corner. Baskin Robbins, Albertsons, Carl's Junior, and other shopping are within a short walking distance along with banks, CVS, and restaurants; easy to access HWY 15, 60, and 91.
Location
State CA
County Riverside
Area Riv Cty-Corona (92880)
Zoning SP ZONE
Interior
Cooling Central Forced Air
Fireplaces Type FP in Living Room
Equipment 6 Burner Stove, Gas Oven
Appliance 6 Burner Stove, Gas Oven
Laundry Inside
Exterior
Garage Spaces 3.0
Total Parking Spaces 3
Building
Lot Description Sidewalks
Story 2
Lot Size Range 4000-7499 SF
Sewer Public Sewer
Water Public
Level or Stories 2 Story
Others
Acceptable Financing Cash To New Loan
Listing Terms Cash To New Loan
Special Listing Condition Standard
Read Less Info
Want to know what your home might be worth? Contact us for a FREE valuation!

Our team is ready to help you sell your home for the highest possible price ASAP

Bought with JUDY CHAO DI CHOW • IRN REALTY
"My job is to find and attract mastery-based agents to the office, protect the culture, and make sure everyone is happy! "






